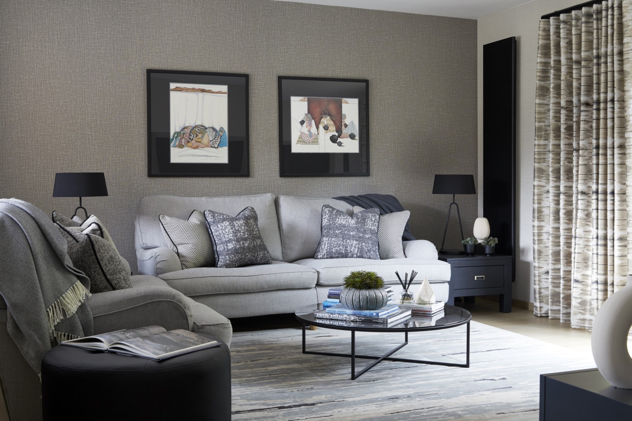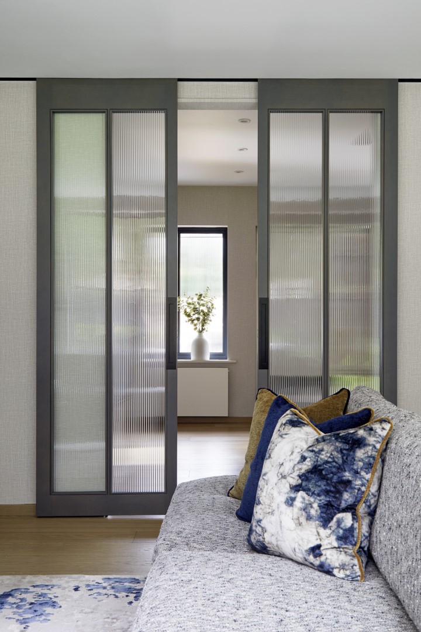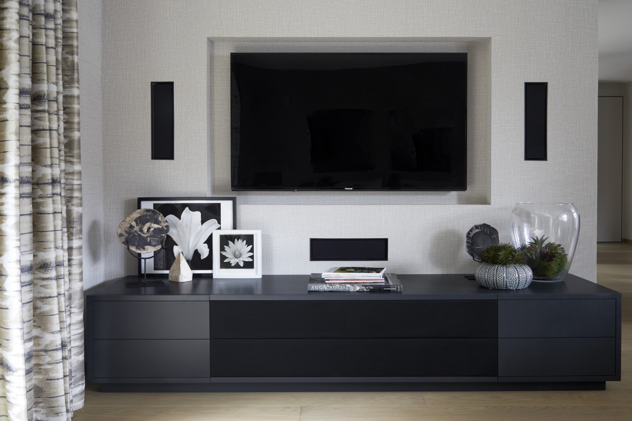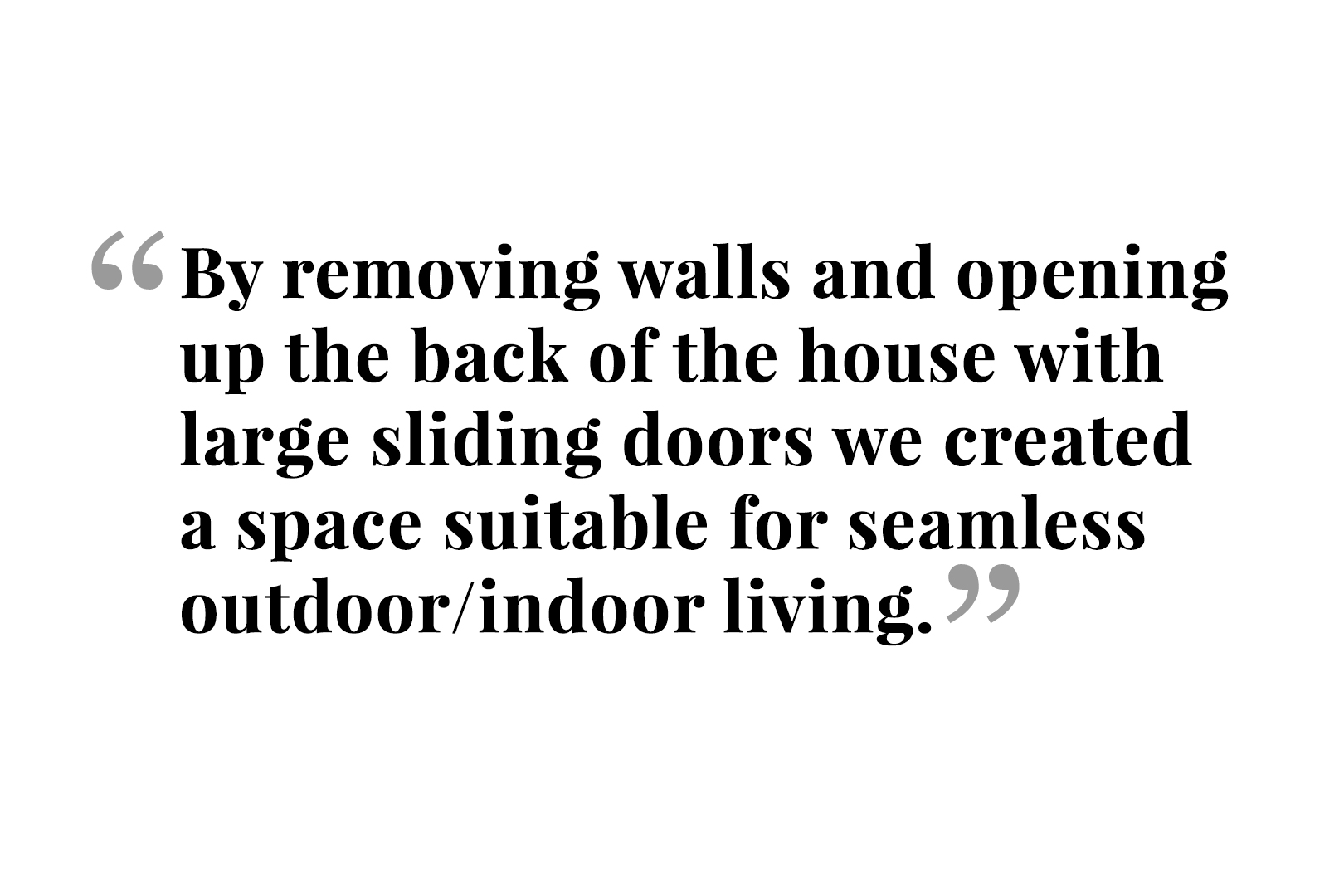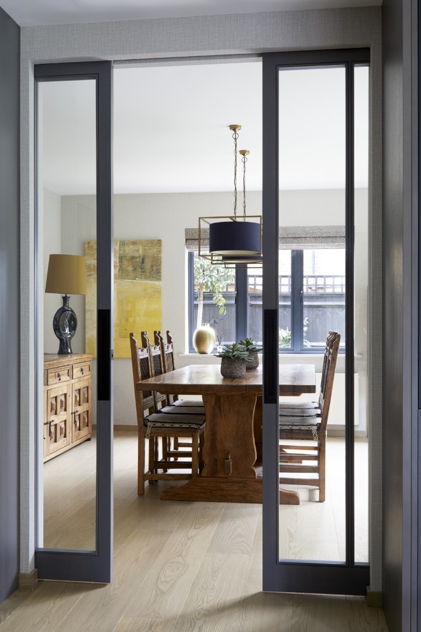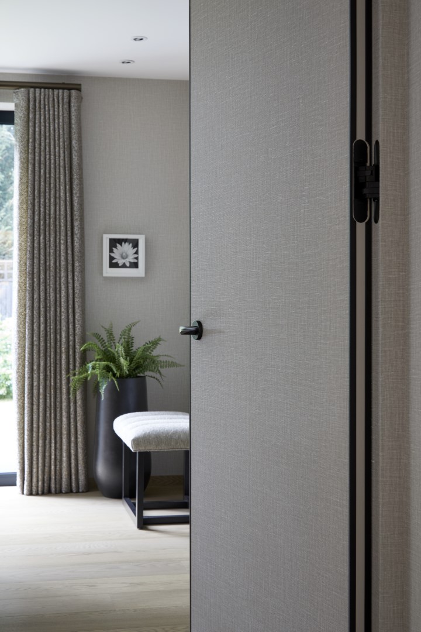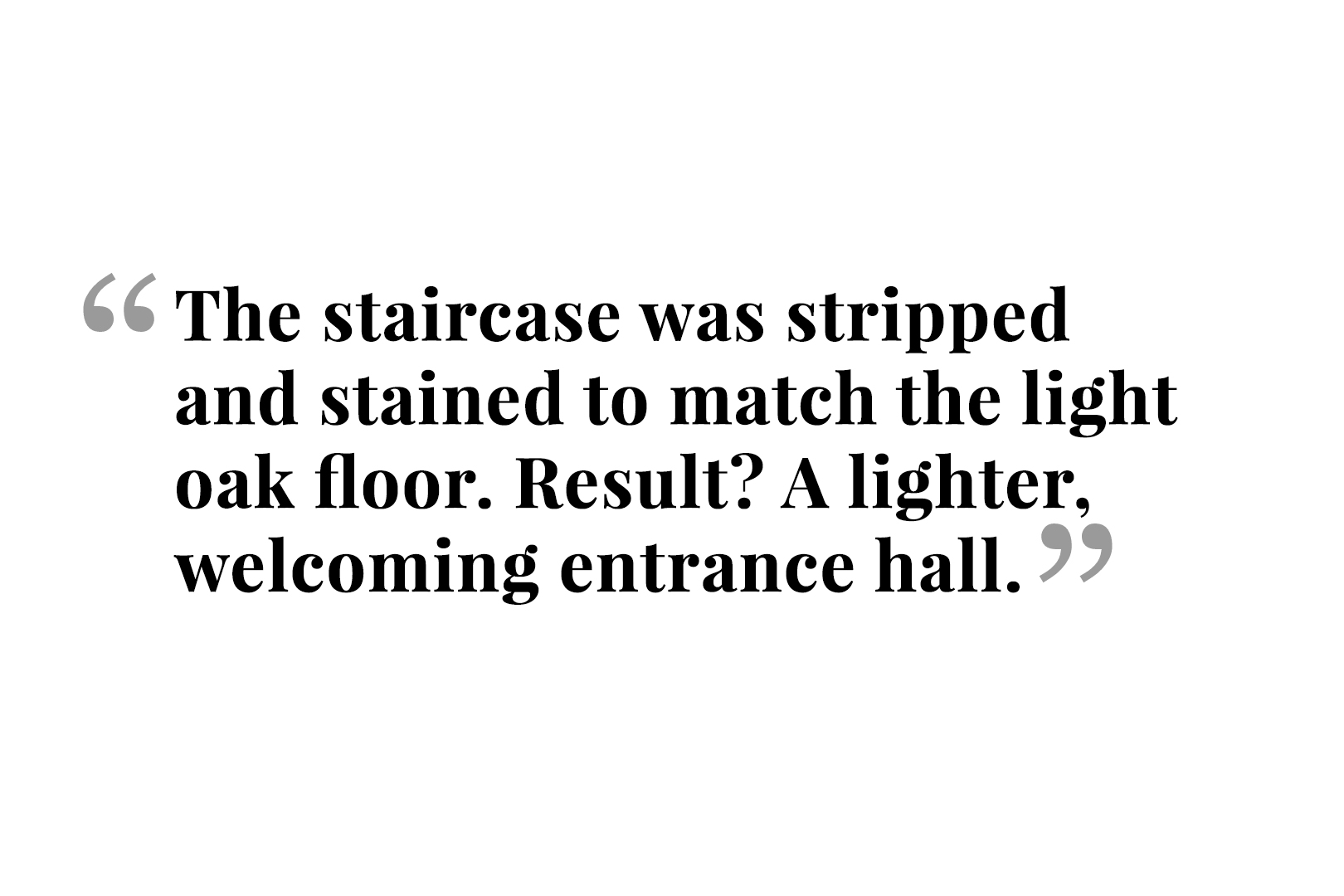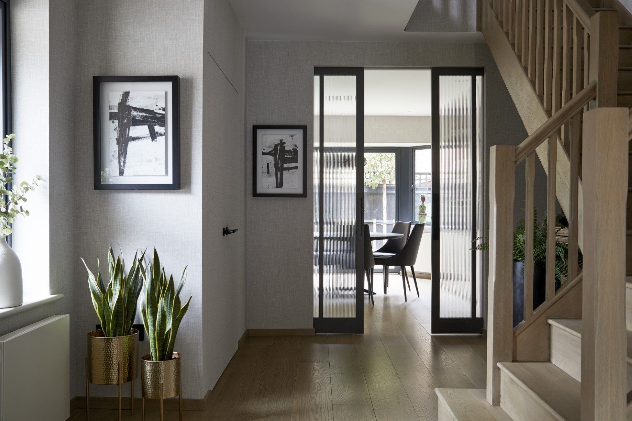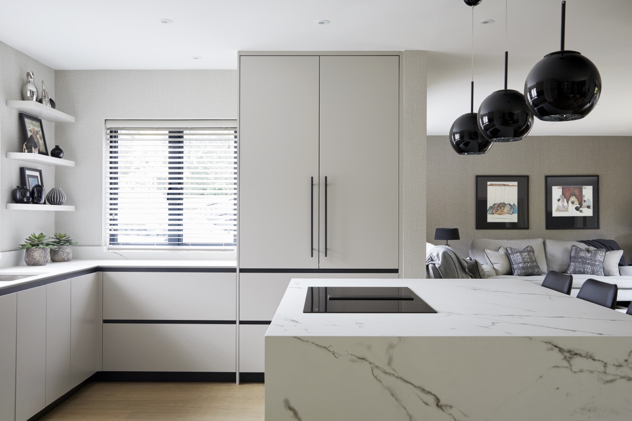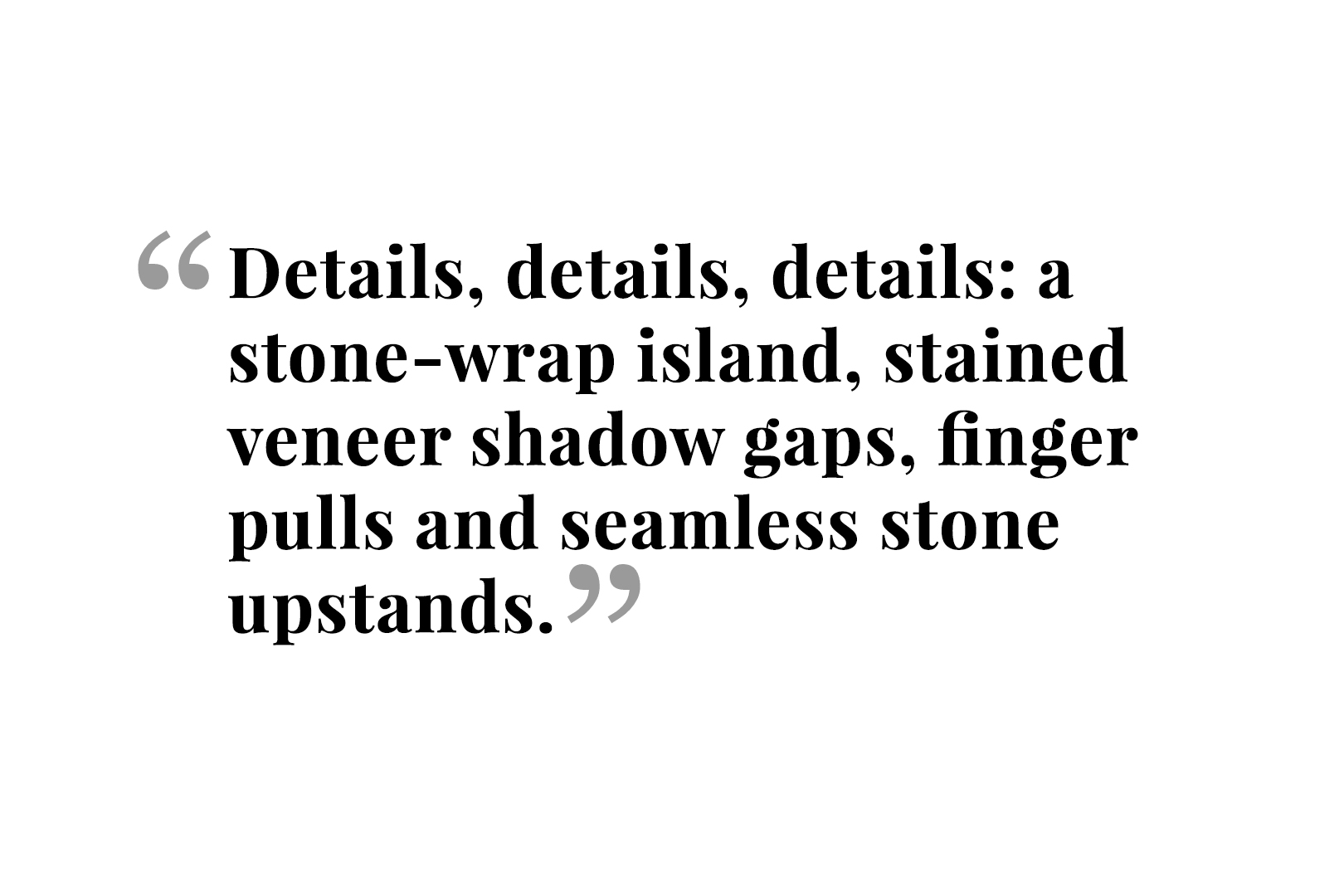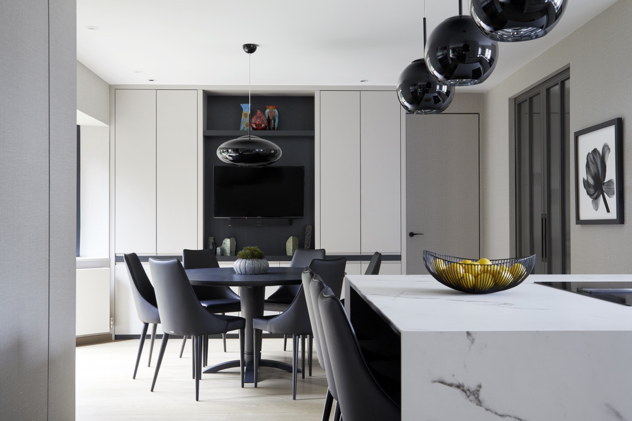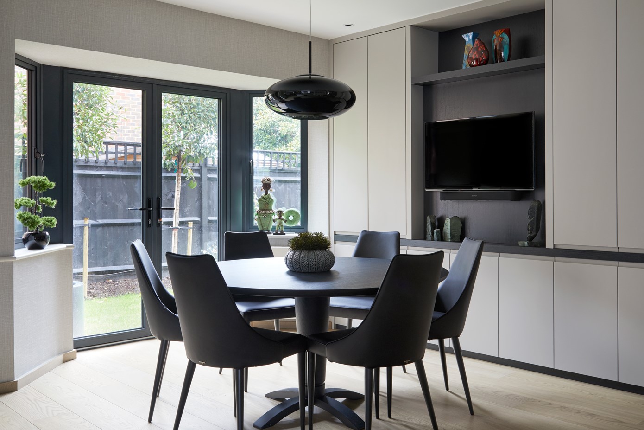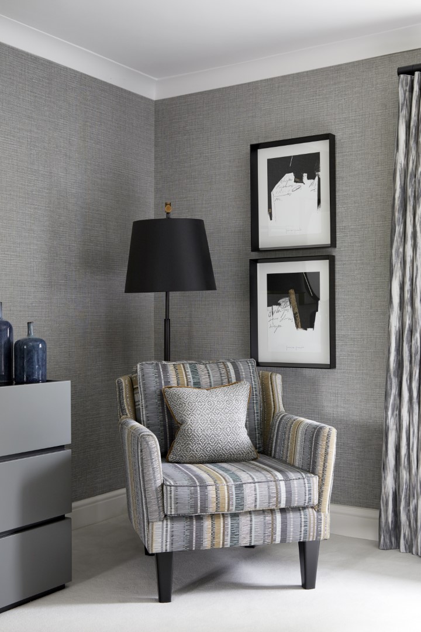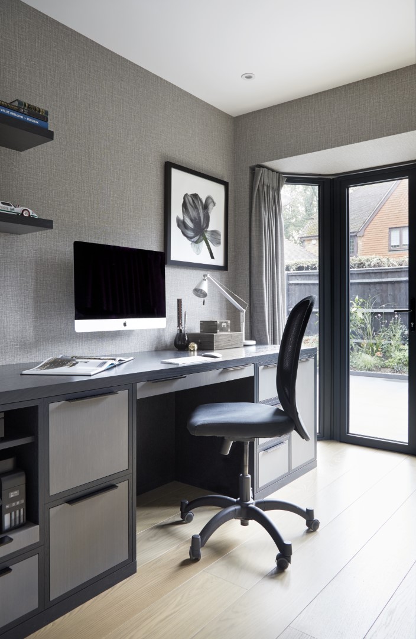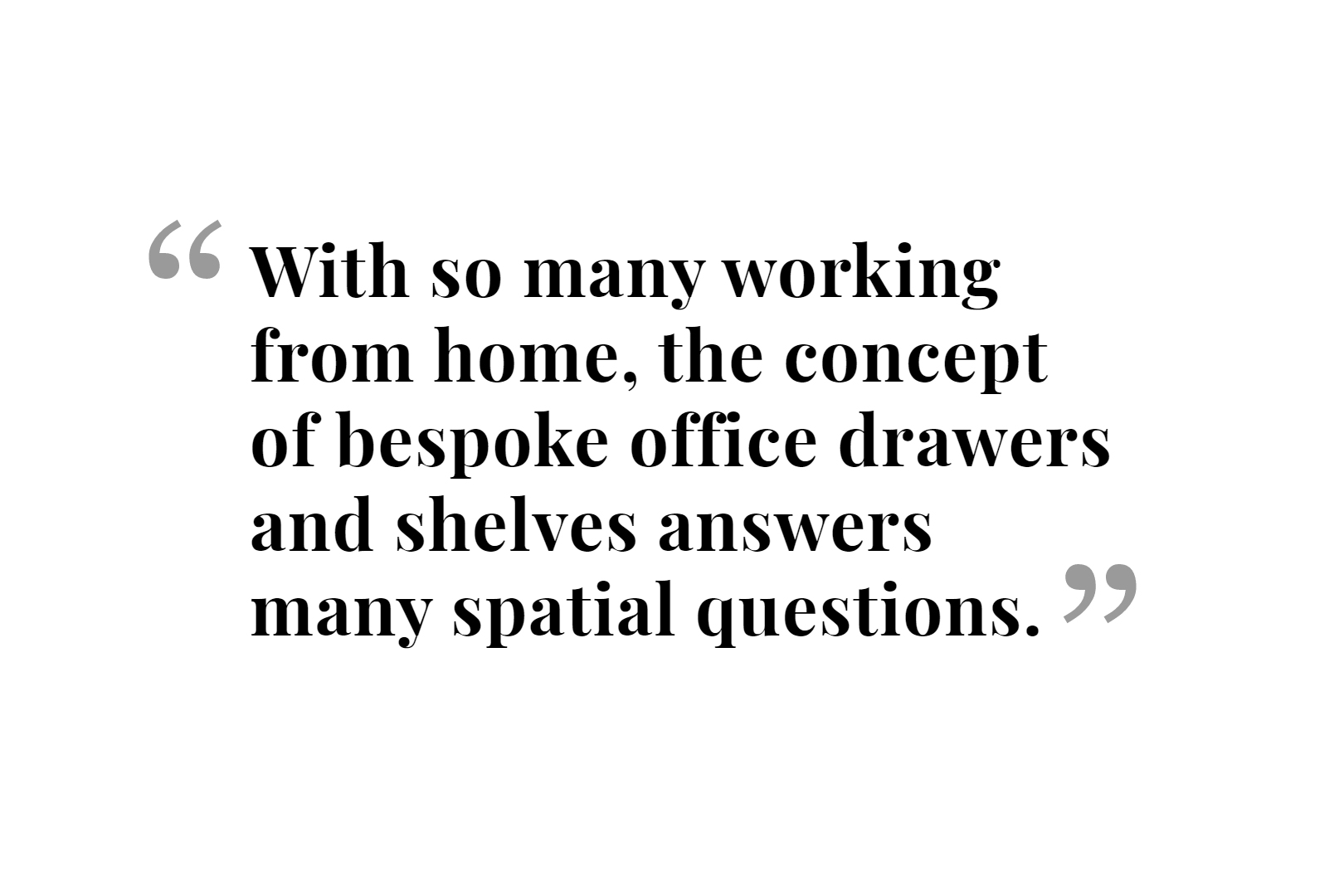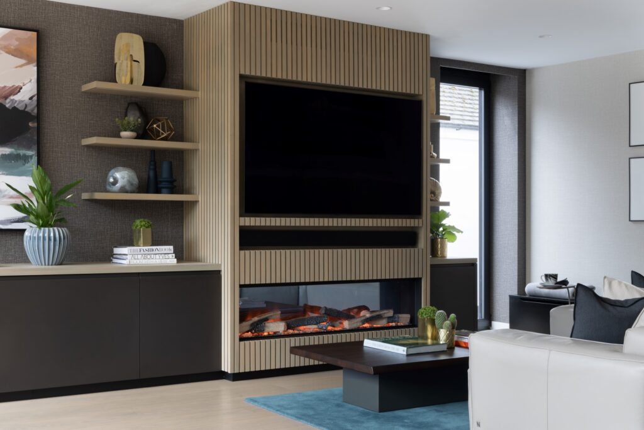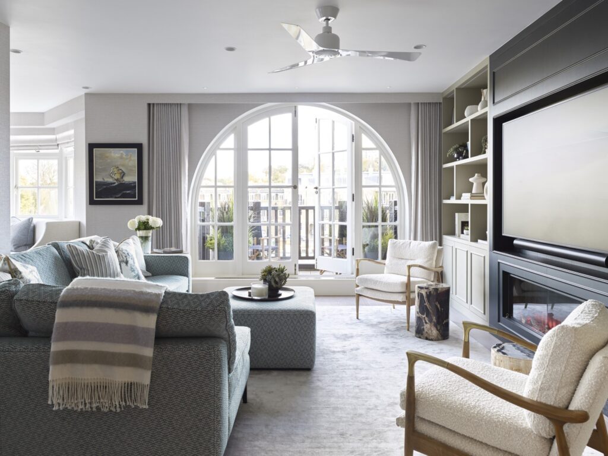Reconfiguring ground floor, master bedroom and garden space
“A place to relax, listen to music and entertain”
Jan 22
This 1980s redbrick house needed modernising and opening up. In our initial discussions with our client we soon became aware that his desire was for a unique and contemporary space in which he could relax, listen to music and entertain.
We began by opening up the back of the house and removing all the original bay windows. The original staircase was stripped down and restained to match the new hallway floor. New glass sliding doors allow light from the garden to flood through the house. The bespoke kitchen became the focal point of the open-planning living area with casual sitting room to one side and dining space to the other. A textured wallpaper flows throughout on walls and JAB doors, creating a warm and contemporary look. Bespoke joinery in the sitting room, dining room and formal living room houses audio equipment, collections of music, crockery and books, as well as a luxurious illuminated drinks cabinet.


