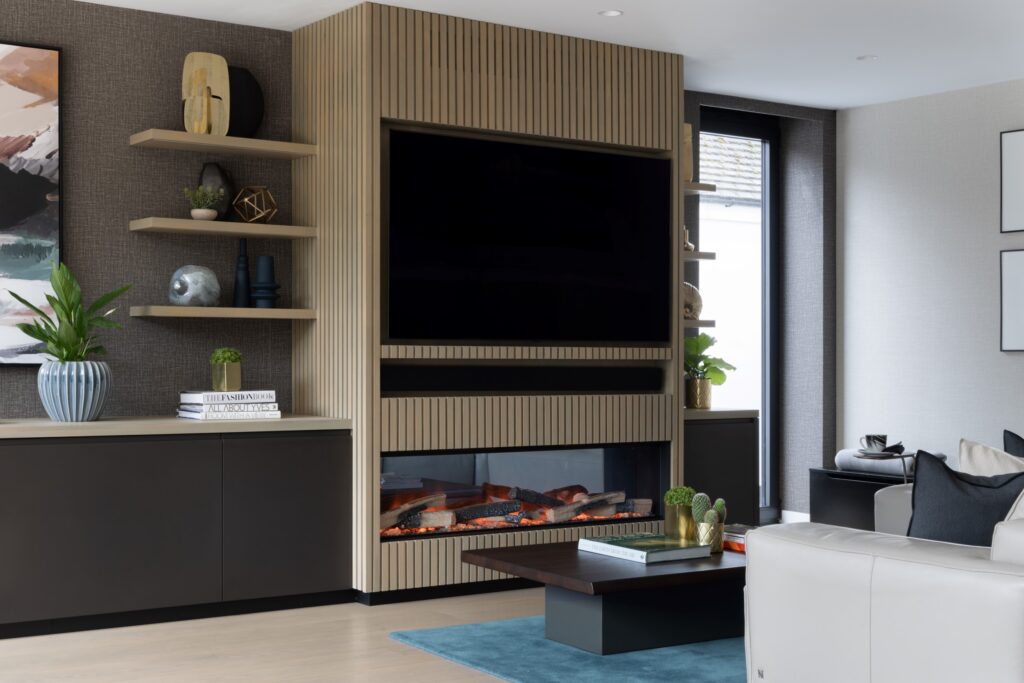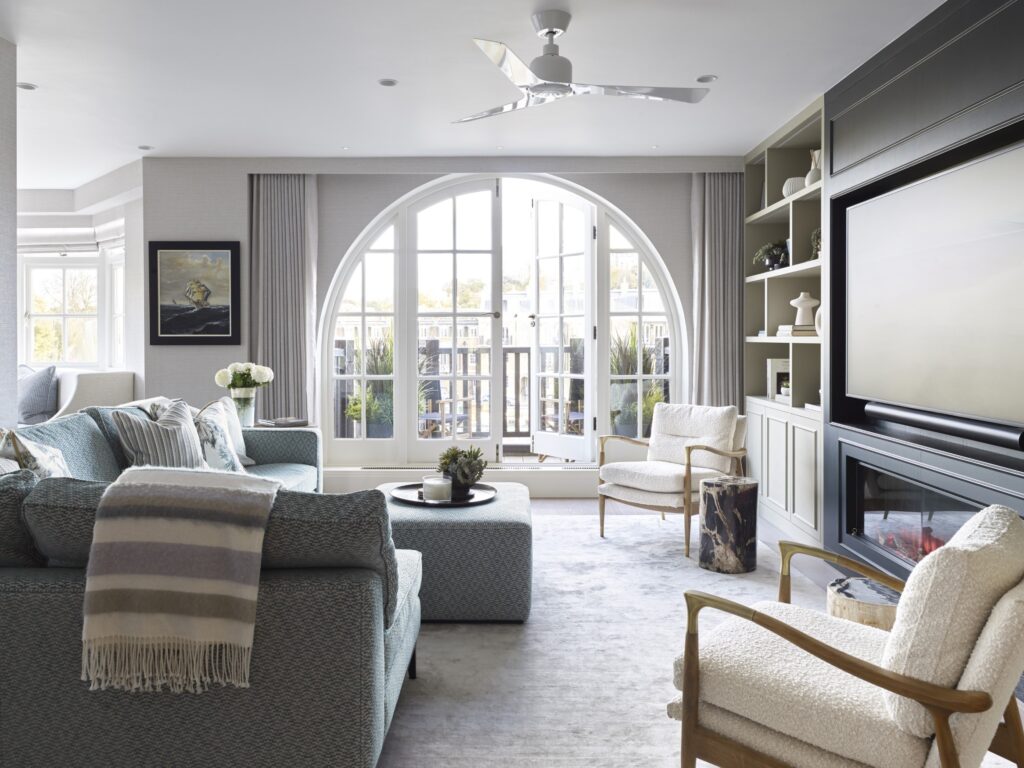Turning this apartment in a gated Victorian development back to front created an elegant living space
“Inspired by a friend’s project, this one-bedroom flat exceeded expectations”
August 23
Our client came to us having seen the work we had done on a friend’s apartment, but no two apartments are the same and when we revealed our plans for his flat, which was little more than a studio, he was committed to the changes. This was a good thing as the apartment, in a Victorian mansion block, presented challenges in the form of limited access and strict management protocol.
To achieve a better flow and use of space, it was obvious to us that we needed to remove as many of the original walls as possible, and to this end we employed the services of a structural engineer. We created a lounge at the front of the apartment, as this had the prettiest views, and moved the bedroom to the rear. While retaining the original hallway wall to create an entrance, we increased the footprint of the kitchen incorporating a dining table/desk and wrapping the shower room around the back corner to enable a 1700cm x 800cm shower, bathroom fittings and a utility cupboard.
In a small property, discreet storage is essential: bespoke joinery in the sitting room, which also contains the TV, runs all along one wall, a wall of mirrored wardrobes in the bedroom adds to the sense of space and light in this room, wall-mounted cupboards in the bathroom contain washing machine and vacuum cleaner storage and bespoke kitchen cabinetry delivers enough room to be able to store away kitchen equipment and keep the area uncluttered enough to stand in for a dining room or workspace.























